Start-to-Finish Clinic Construction
Burks Building, Inc. was proud to partner with Rushforth Family Care to deliver a full-scope construction project from the ground up. Designed to reflect the compassionate and personalized care offered by the clinic, the exterior features clean lines, neutral tones, and quality materials that balance functionality with curb appeal. The entrance and façade were crafted to be warm and approachable, inviting patients into a modern yet comforting healthcare space.
Inside, the medical office was carefully planned with patient experience and staff workflow in mind. The interior boasts a professional, calming atmosphere with thoughtfully selected finishes, durable flooring, and efficient lighting. We collaborated closely with the client to ensure every element—from room layout to material choice—met the practical needs of a growing medical practice while creating a space that supports care, comfort, and trust.
THE PROCESS
The construction process for Rushforth Family Care was a fully coordinated effort from the initial site prep to the final walkthrough. Our team worked closely with the client to understand their needs and deliver a highly functional and welcoming medical space. From grading and foundational work to framing, utility installation, and final finishes, each phase was executed with precision and efficiency. Clear communication and detailed planning ensured we stayed on schedule and met expectations, resulting in a smooth and successful build from the ground up.
THE EXTERIOR
THE EXTERIOR
The exterior of Rushforth Family Care features a timeless brick façade complemented by a durable standing seam metal roof, combining classic design with modern functionality. The structure is both visually appealing and built to last, offering a professional and welcoming presence that reflects the quality of care provided within. Clean lines, thoughtful details, and durable materials come together to create a strong first impression for patients and visitors alike.
THE INTERIOR
The interior of Rushforth Family Care was thoughtfully designed to create a warm, efficient, and patient-focused environment. From the spacious waiting area to the well-equipped exam rooms, every detail was crafted with comfort and functionality in mind. High-quality finishes, soft lighting, and a calming color palette contribute to a professional yet welcoming atmosphere, supporting both patient care and staff workflow.
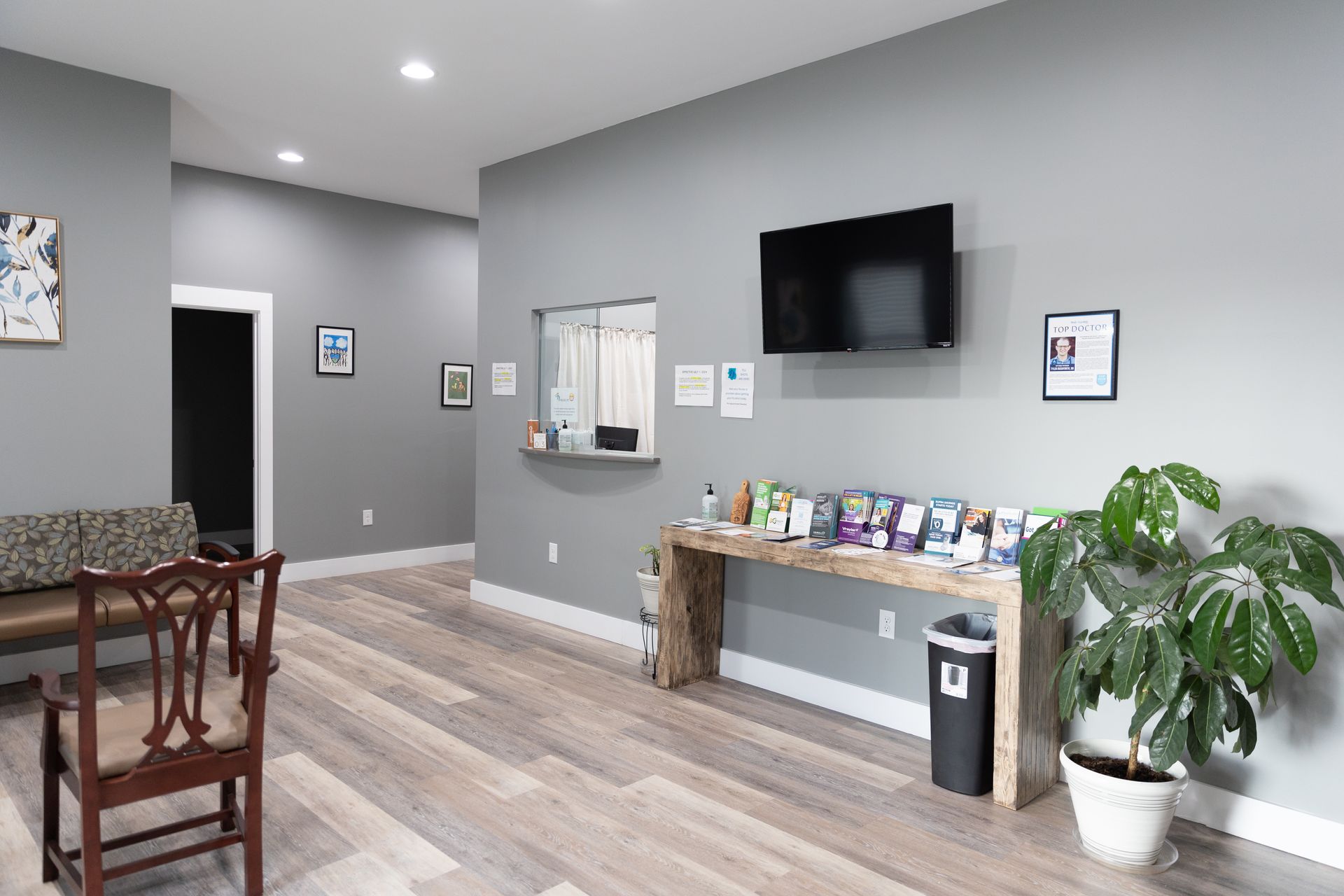
Slide title
Write your caption hereButton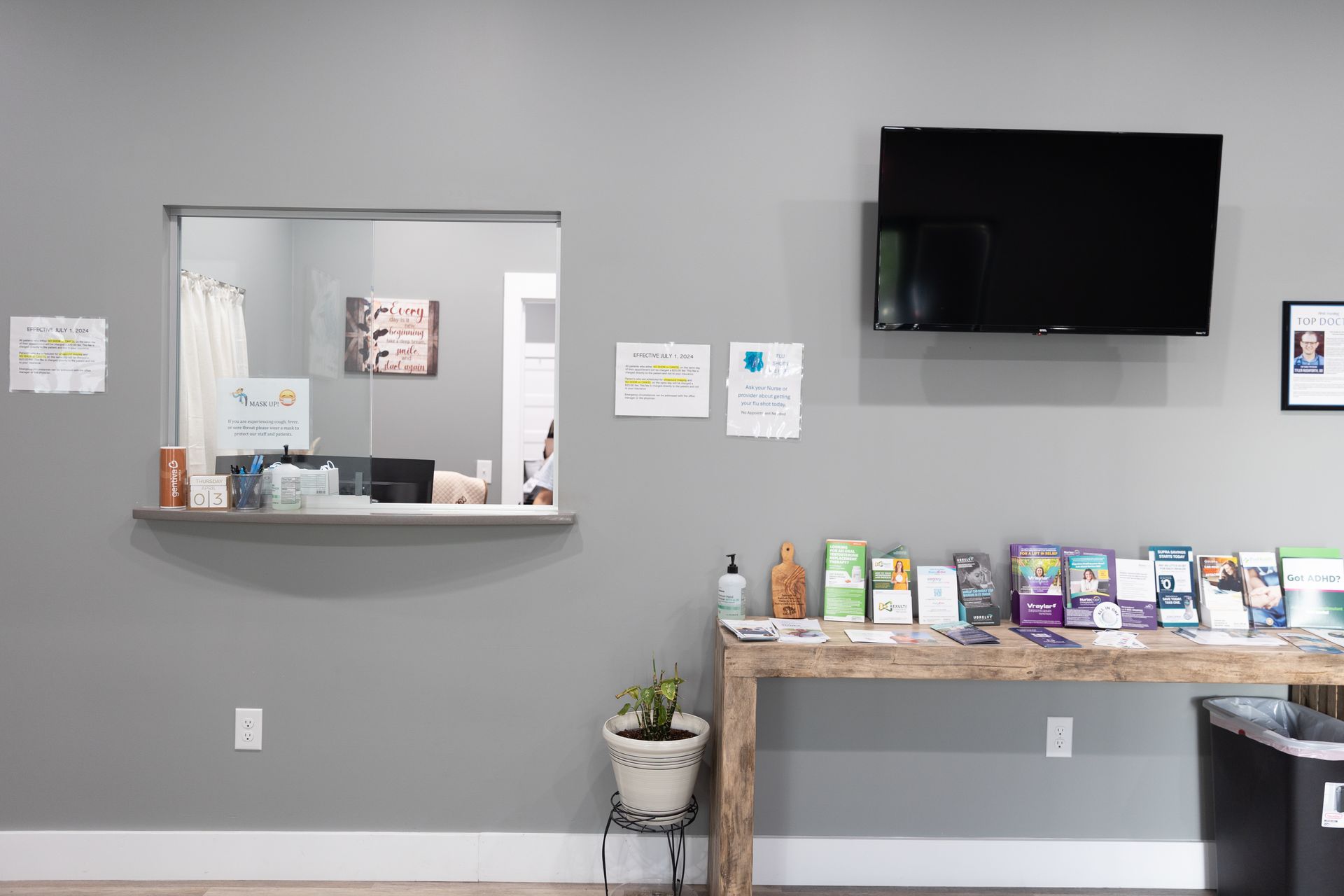
Slide title
Write your caption hereButton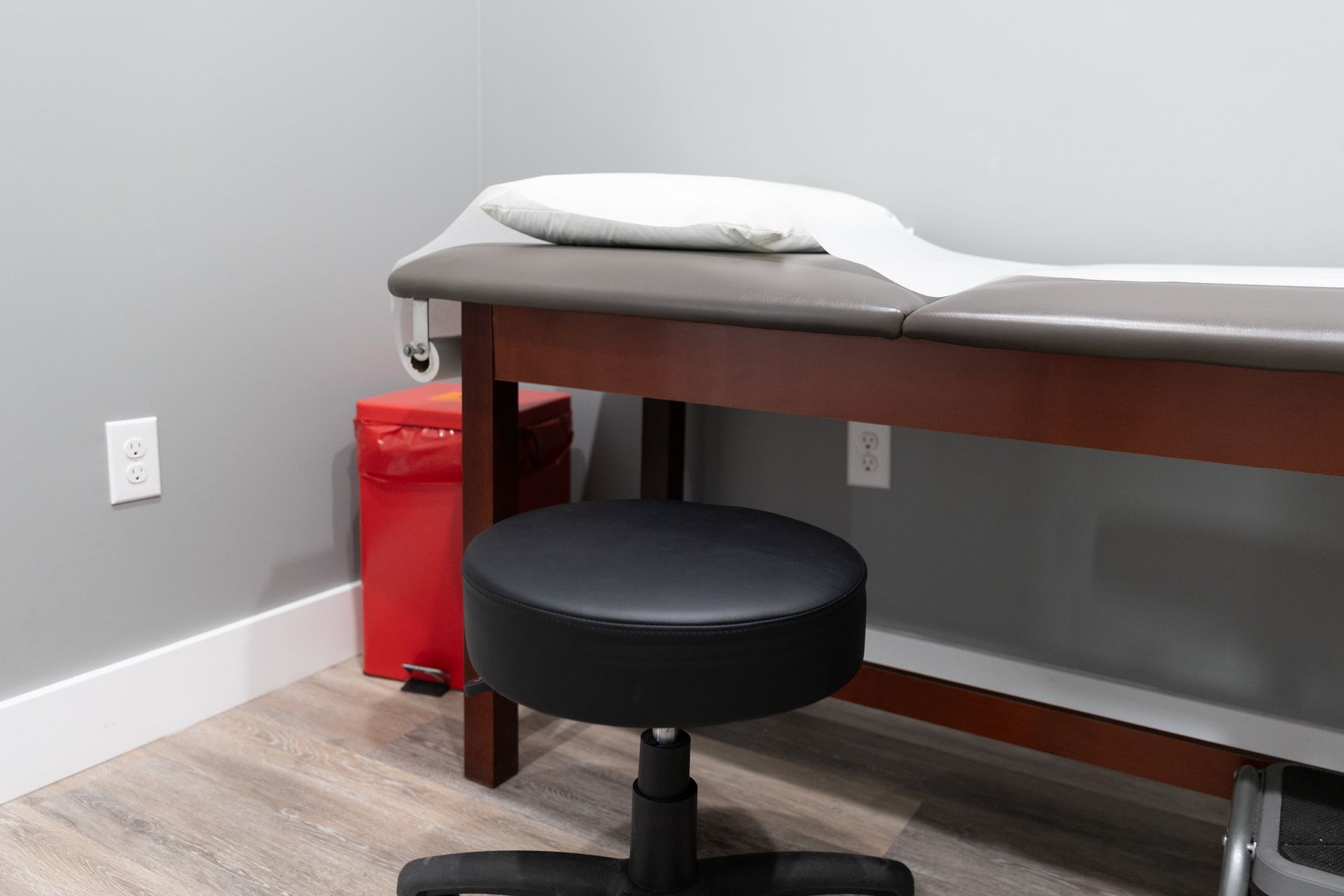
Slide title
Write your caption hereButton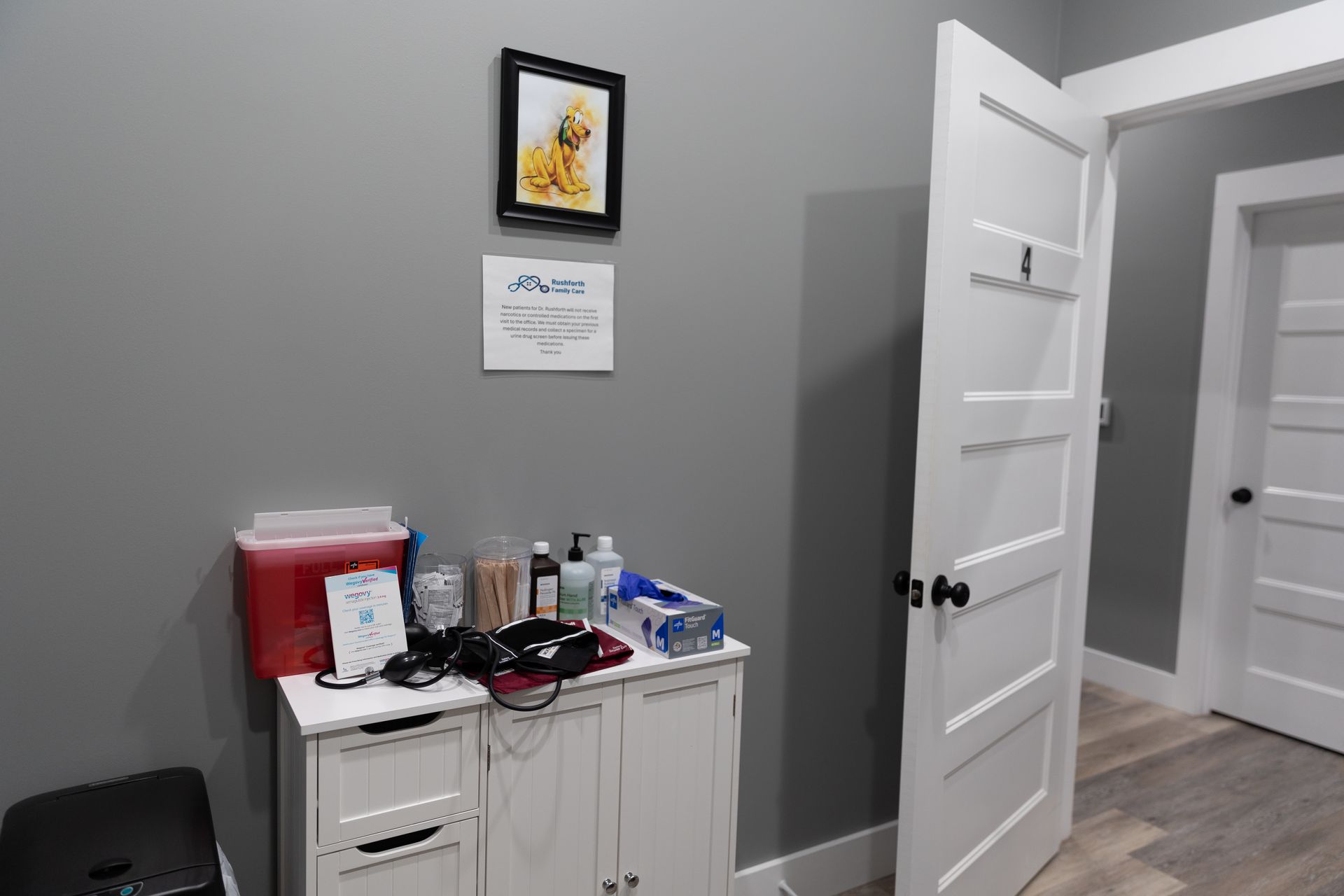
Slide title
Write your caption hereButton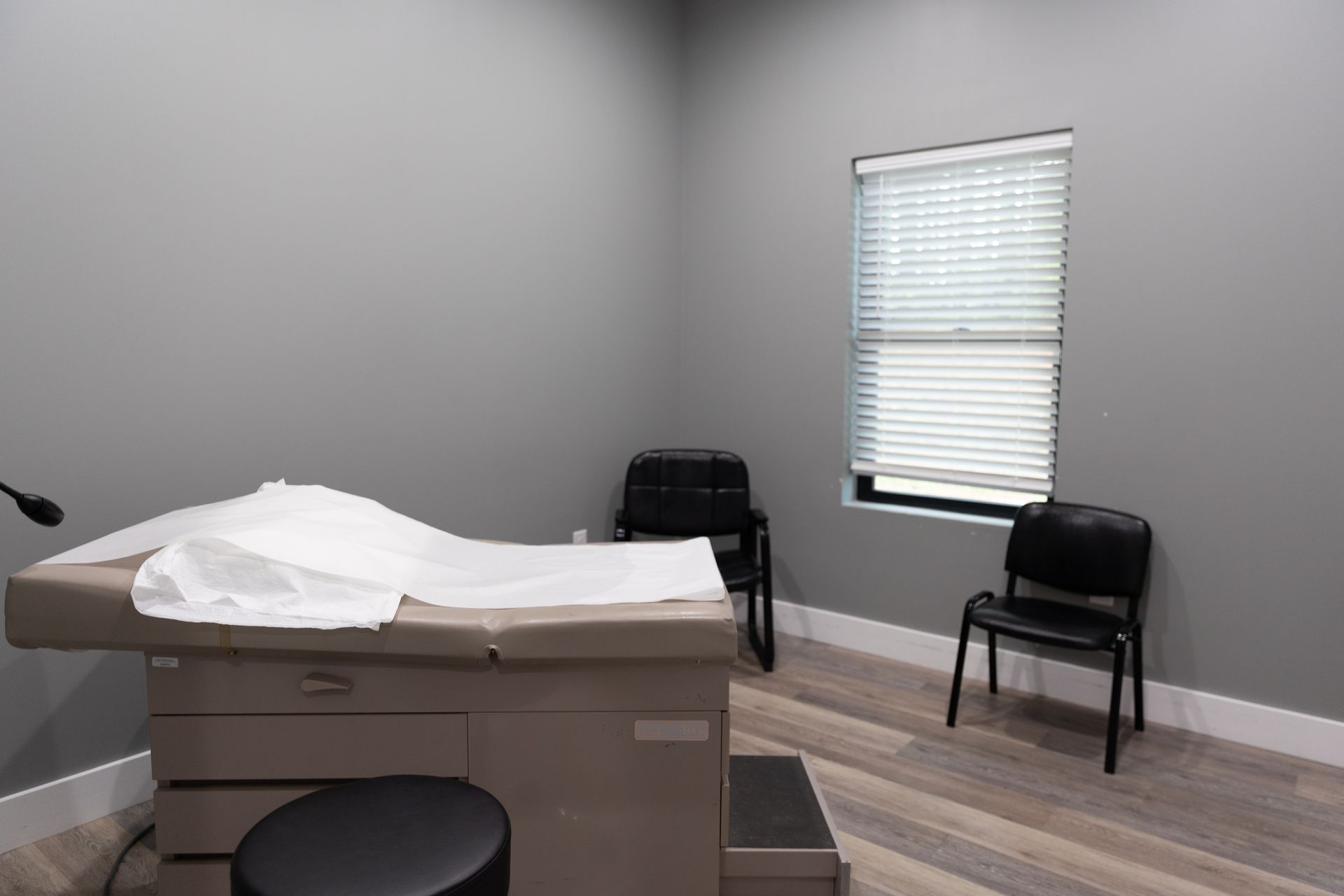
Slide title
Write your caption hereButton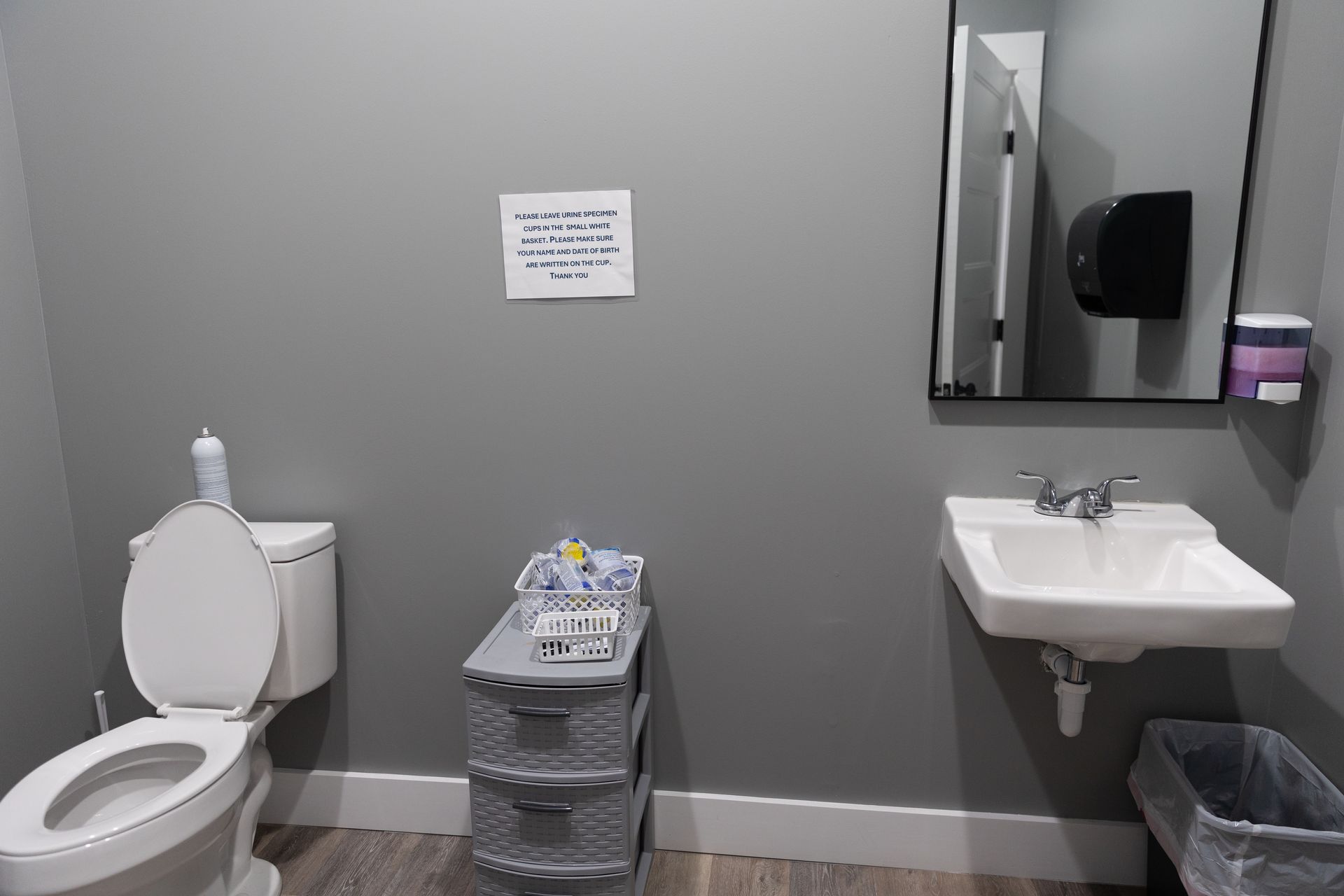
Slide title
Write your caption hereButton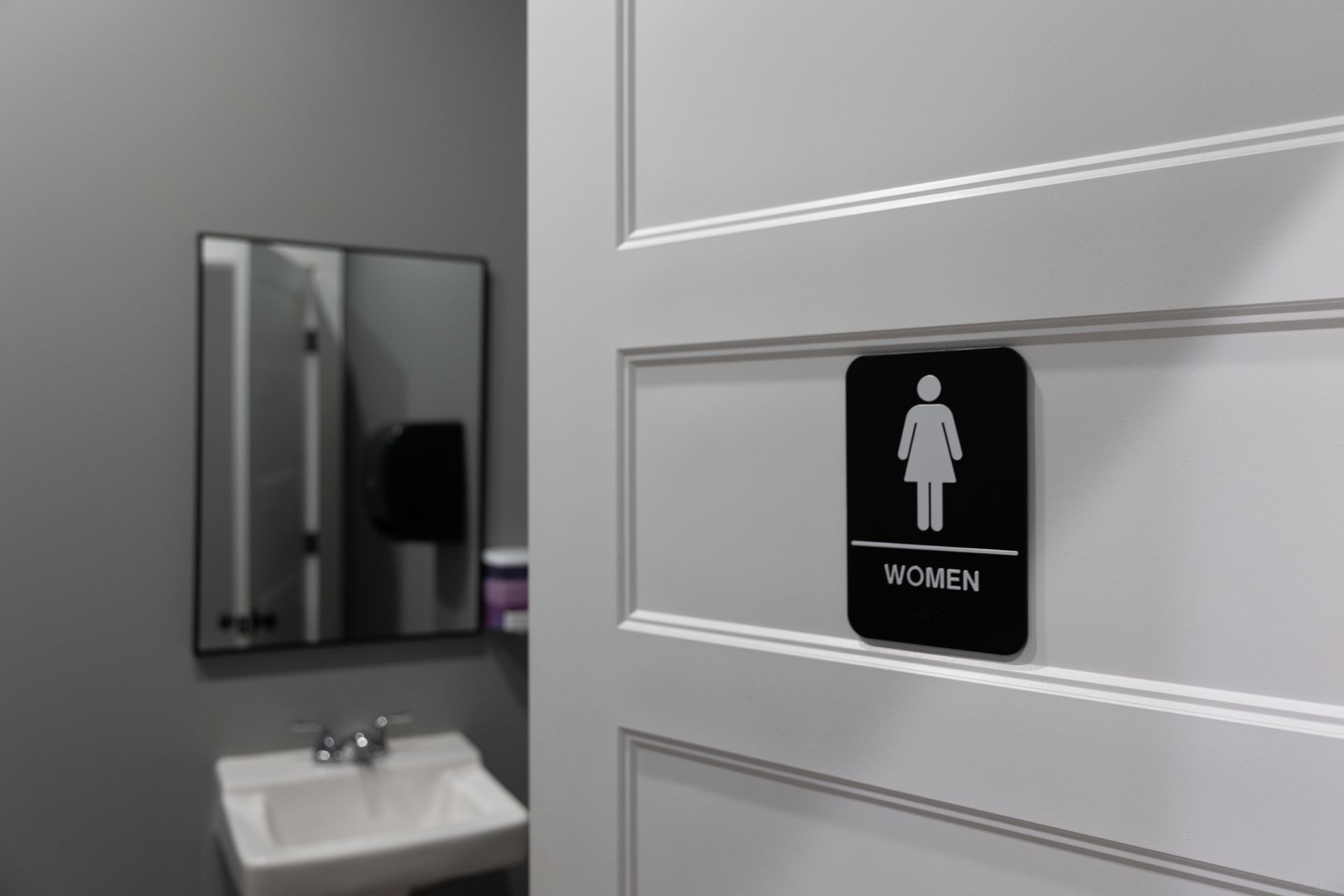
Slide title
Write your caption hereButton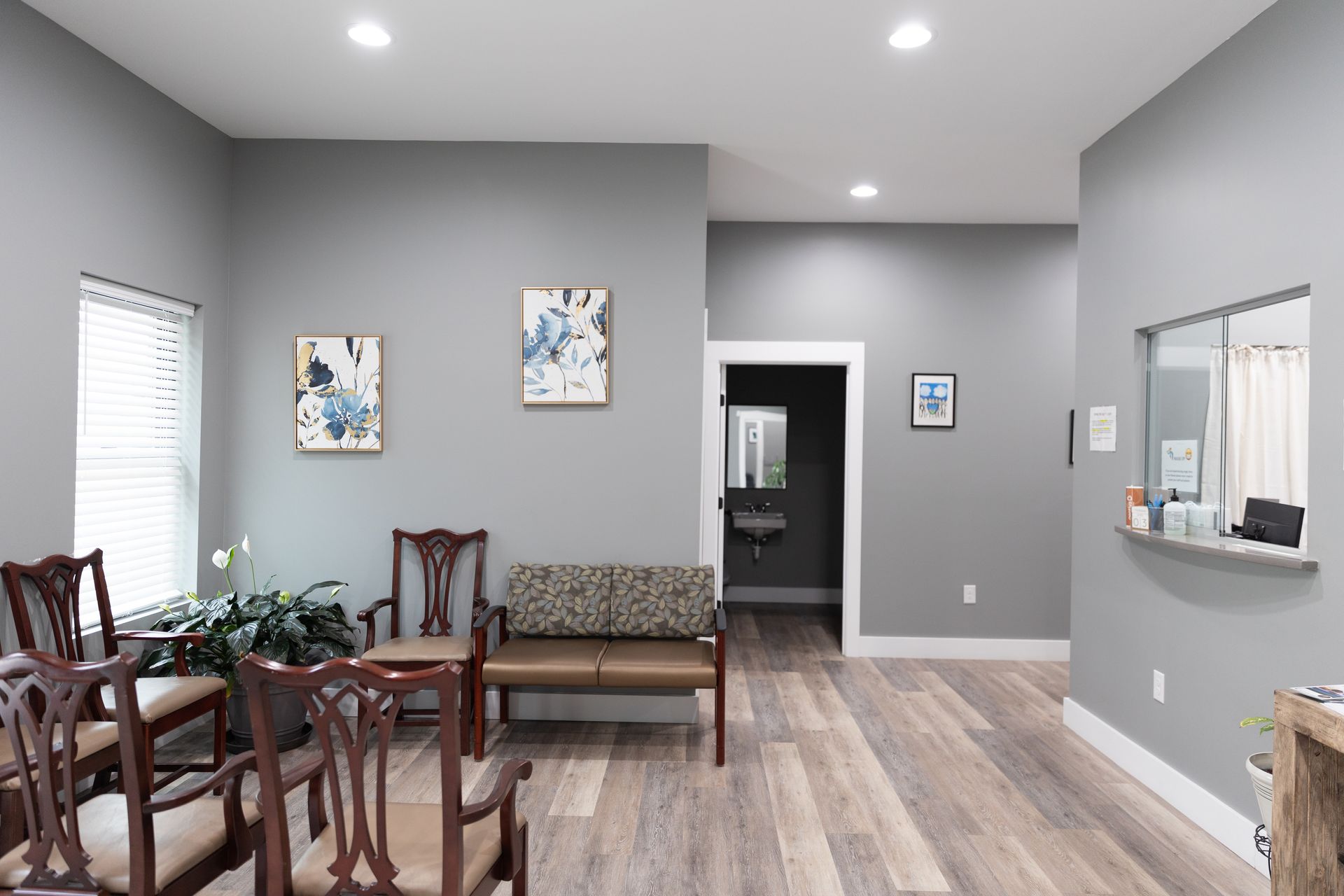
Slide title
Write your caption hereButton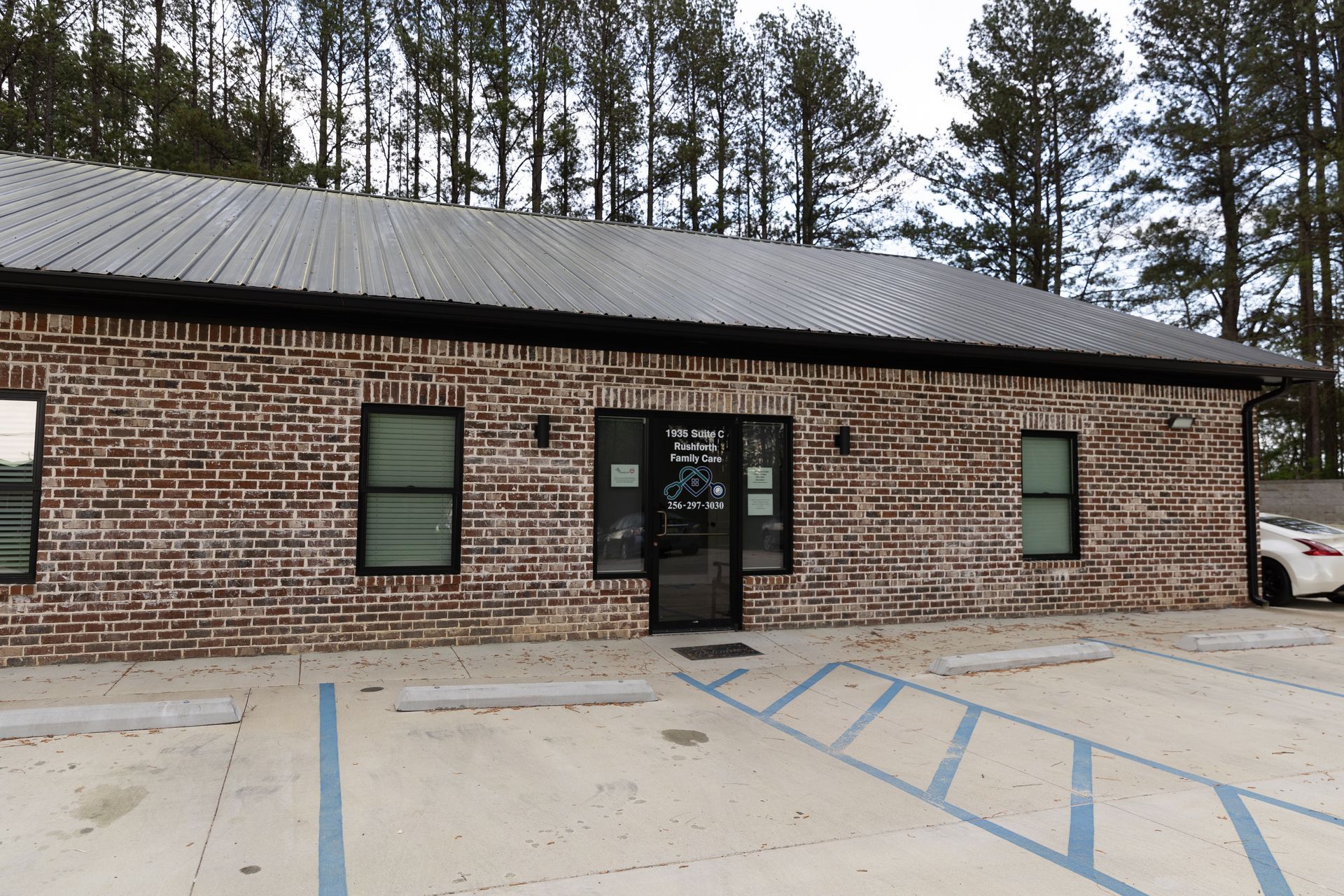
Slide title
Write your caption hereButton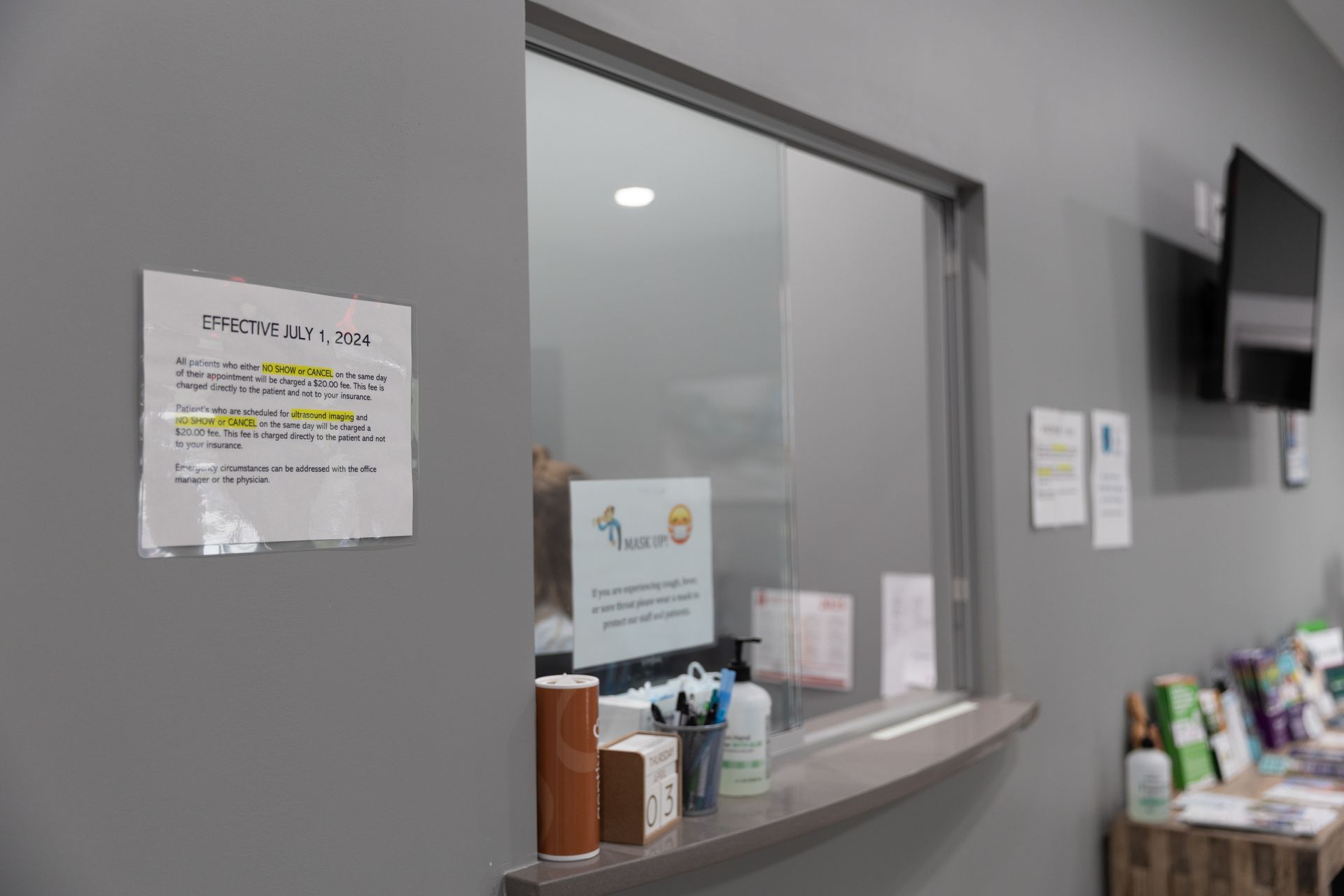
Slide title
Write your caption hereButton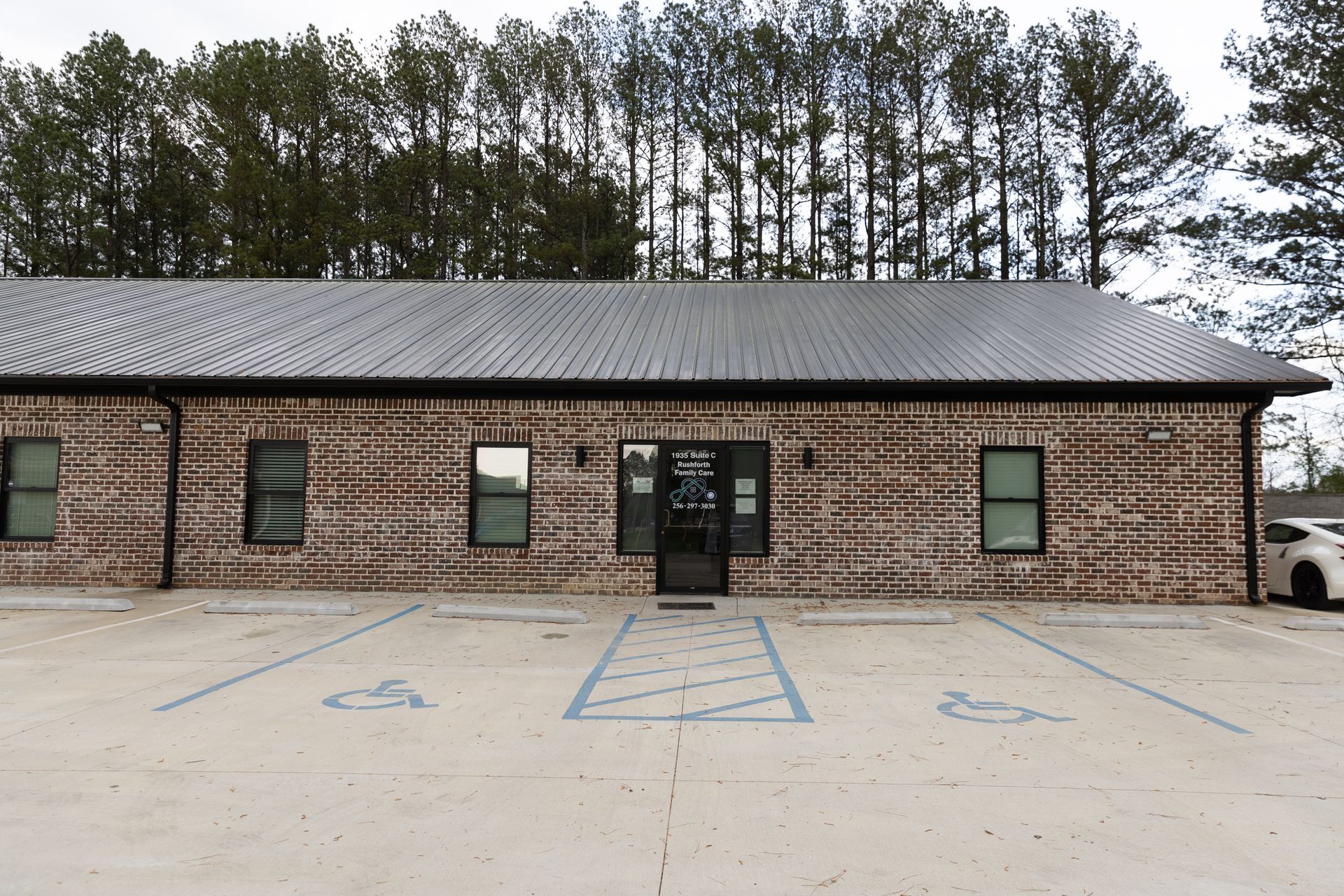
Slide title
Write your caption hereButton
Tell Us About Your Project.
© 2025 Burks Building Inc. All Rights Reserved |
Privacy Policy
Website design by LIV Designs by Alivia
